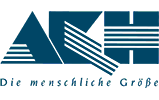Orientation maps
- Cross-section view of the University Hospital Vienna (pdf 109 kB)
- Lazarettgasse: Redirection for bikers (pdf 1024 kB)
- Lazarettgasse: Redirection for pedestrians (pdf 1005 kB)
- Mobile guide
- Outline of the University Hospital Vienna (pdf 411 kB)
Reception desk
The reception desk in the entrance hall holds open round-the-clock, with information and escort services.
Signage
There are signs located throughout the building as guides to help you quickly find your way to your destination.The entrances to the units and outpatient departments (coordination desks) are marked with a figure-letter combination (e.g: 15C).
The figure refers to the level where your coordination desk is located. Use the escalator to reach levels 3 to 8 (outpatients area). You can use the lifts to reach level 9 as well as levels 13 to 21 (inpatients area).
Also note the letters of the coordination desk marking. Care units B,C,D,E and F are located in the green ward block; care units with the designations H, I, J and K are located in the red ward block.
Colours
Colours to guide you:
Are you here for outpatient treatment?
Then follow the blue markings (blue floor, blue doors). They mark the access area to the outpatient departments. Please use the escalator.
Are you here for inpatient treatment?
Then follow the signs for the ward blocks. The surgical departments are located in the green ward block (green floor, green doors). The departments for internal medicine are located in the red ward block (red floor, red doors). Use the lifts to reach the unit you require.
All medical departments and examination rooms are marked in orange.
Yellow doors indicate the routes to the emergency staircases.

